My earliest memories of home are open fires, creaky floorboards and DIY projects to fix another problem, yet I was mesmerised by the charm and history of old buildings. Since then, apart from my stint at university, living in a 1970’s brutalist building which shared a likeness to the Leaning Tower of Pisa, I continued living in period properties where I felt at home. However, a year ago we stepped outside of my comfort zone and bought a 1960s bungalow.

We started our search in January 2018 for our dream home which we thought would be a semi-detached period property that we could do some work to and build an extension on the ground floor (we wanted to add a contemporary black clad box) and eventually convert the loft. However, everyone was looking for the same sending the prices through the roof. If we bought one, we would have had to use all of the equity and money we would make on our terraced house we were selling and then wait two years to remortgage and do the work. We didn’t really want to wait that long but we went ahead and put a half-hearted offer on a property that didn’t tick all our boxes, the garden was quite small and it was heavily overlooked by other properties.
A friend of mine had also started looking for a house and had stumbled across a 1960s hidden bungalow in the next village.
It was probably one of the ugliest properties I had ever seen and was unusually situated. It was built in the back garden of an existing bungalow for the owner’s son. Backland developments were not looked on favourably and planning permission was only granted on appeal to the Planning Inspectorate in the 1960s.


My friend showed me pictures of the property and there was something magical about it or should I say the plot; it was an ugly duckling situated in a beautiful and very familiar setting. There was a stream at the bottom of the garden, horses in the field behind and it was surrounded by trees. The familiarity I felt was explained when we realised it was two doors from my parent’s house. The owner of the bungalows had initially attempted to sell the entire plot but had no interest. In 2016, a boundary was drawn up between the two bungalows and the bungalow in the front was sold to a new family.

We were surprised by our feelings of disappointment that we couldn’t view it as my friend was still interested. We had never considered a bungalow before but this plot felt different and offered more than other houses we had viewed. A few weeks passed and a catch-up with my friend revealed that they were no longer interested. We knew then and there it was meant to be and arranged a viewing.
The plot was unique and whilst not to everyone’s taste, with a drive between two houses, we spotted potential and fell in love. The bungalow was on a hill and split-level so parts had 3m high ceilings. We realised the benefits of a wide rather than narrow house and how suited it was to open-plan living. And because it was a backland development we knew it could be easier to clad it in any material we wanted too as it had no other properties to conform too. We had dreamt of one day building a black clad house but never thought it would be a reality.
We did have early reservations, as although the plot was generous in comparison to the properties we had been viewing, there wasn’t much room to extend. It was also a single storey property and the square meterage (around 100m2) was the same as our previous three storey Victorian terrace. The back garden wasn’t big enough to extend into and you were limited in the front as we need a turning circle for our car and visitors. The potential lay in adding another floor and that was really exciting and the first time we started dreaming about a Grand Designs style transformation. The benefits of being able to convert a bungalow into a house, more privacy and space between neighbours and a larger garden are really appealing and the positives if you are considering one.
We naively thought a quick call to the local planning department would give us the answer to that all important question regarding extending upwards. This wasn’t the case and what unfolded was a long and bureaucratic planning process. We submitted a pre-planning application to start a discussion with the planners. We appointed an Architect to draw up plans which had to include a tree report (we were surrounded by protected trees) and a bat survey because of the time of year. We spent thousands (around £3000!!) before even completing. We drew out the conveyancing period to receive feedback before completing. If we couldn’t extend it would not have worked as a family home.
The planning department came back to us two days before the scheduled completion advising they would be highly unlikely to support our application. The plot was controversial as it was a historic backland development and they were not keen on our proposal to convert to a two-storey house. The panic set in and we were advised at this point to appoint a planning consultant. He spoke to the planning department the next day and deciphered the planning jargon: whilst they were not on board with this design it was not an outright refusal of a second-storey. They requested a scaled-back version of the design that reduced the overall mass. We completed the purchase and went back to the drawing board.

The pre-planning process is different throughout the UK, and whilst we had to go through this lengthy process, I know that other local authorities will visit sites and have the time and resources to talk to you directly.
I will be sharing more about why it took us six months to get our planning permission and that journey next time!
Please leave me any questions you have below.
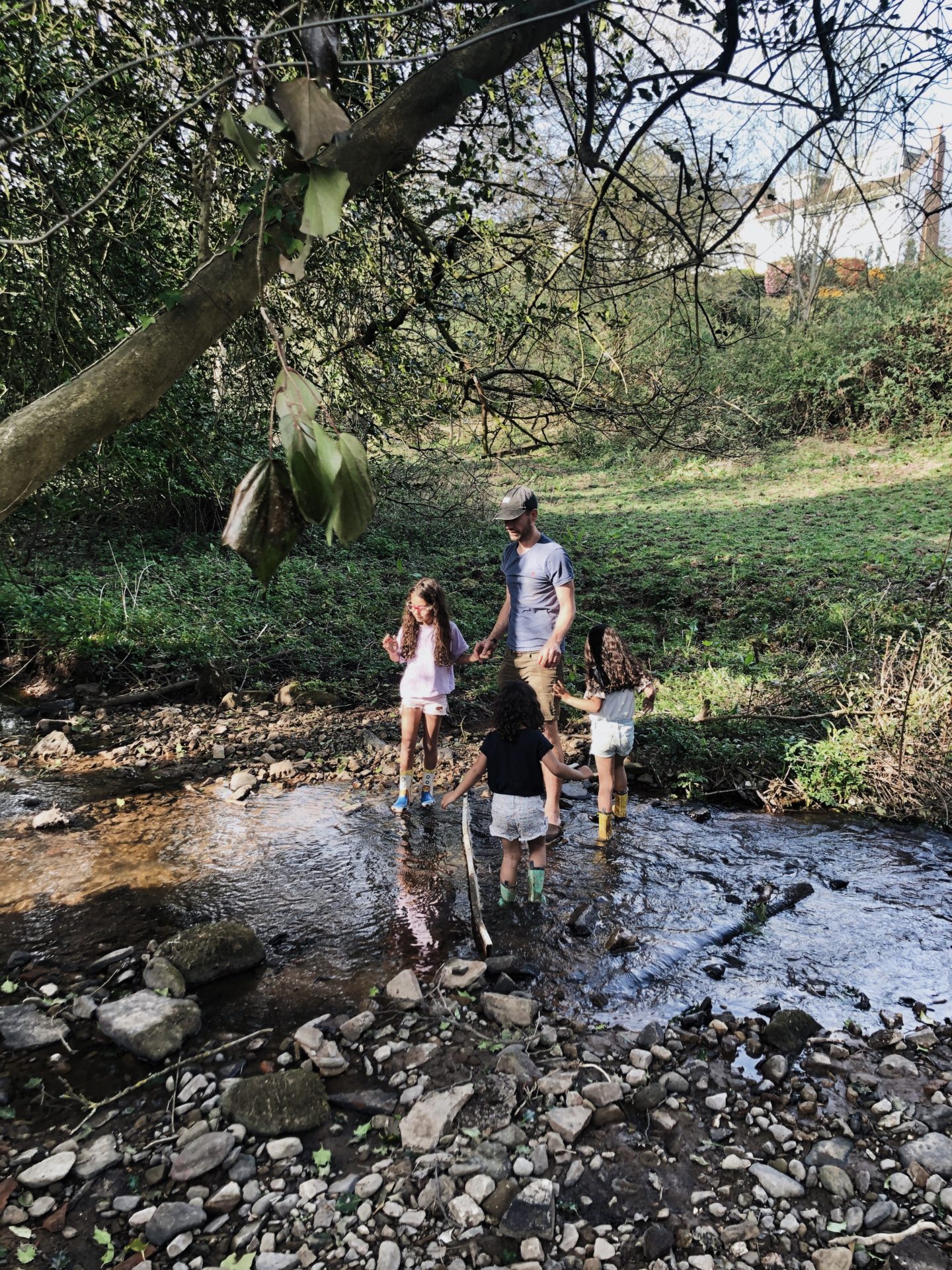
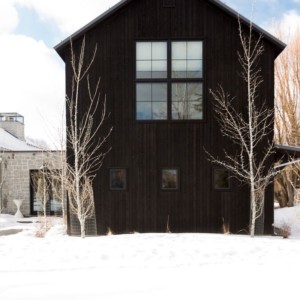
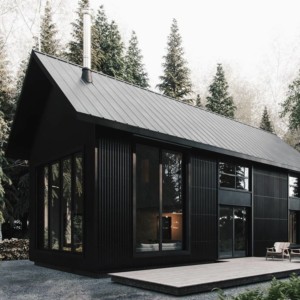
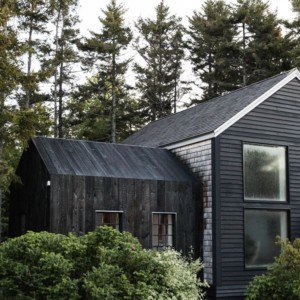
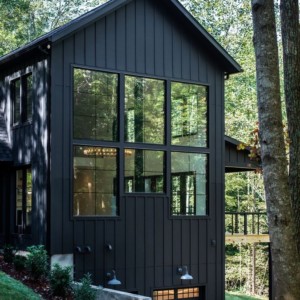




10 responses to “Renovation Diary: The potential and positives of a Bungalow”
I thoroughly enjoyed reading this post. I can feel your pain for going through planning permission. I am watching your journey with excitement and I can’t wait to see you on Grand Designs. All the best Reena ?
@sunnyhillhome.lidia
Great post! Would you recommend hiring a planning consultant before you complete? Did you arrange anything with the seller to stop someone else from coming and buying the property while you were still in the pre-planning advice stage? Or did you do all of the pre planning advice between exchange and completion?
Awesome post about renovation of house, very good ideas to decor and extend furnishing within small space although, Thanks for sharing such a precious and prominent post to get ideas and knowledge to renovate my new house perfectly. /a<
Great read thoroughly enjoyed it looking forward to the next chapter !
Can you advise the tiles used on kitchen floor
Great post, fabulous design, looking forward to following progress. Can you say what architect you are using and how you made that choice.
I really enjoyed the post, great design! I will wait for the next chapter =)
I like the style of the house. It looks good and nice.
Do you have other designs of Bungalow house? I’m looking forward to see it.
Great post, I also like modern spacious temporary houses. Good luck with the rest of the renovation
Great post, I love your style.