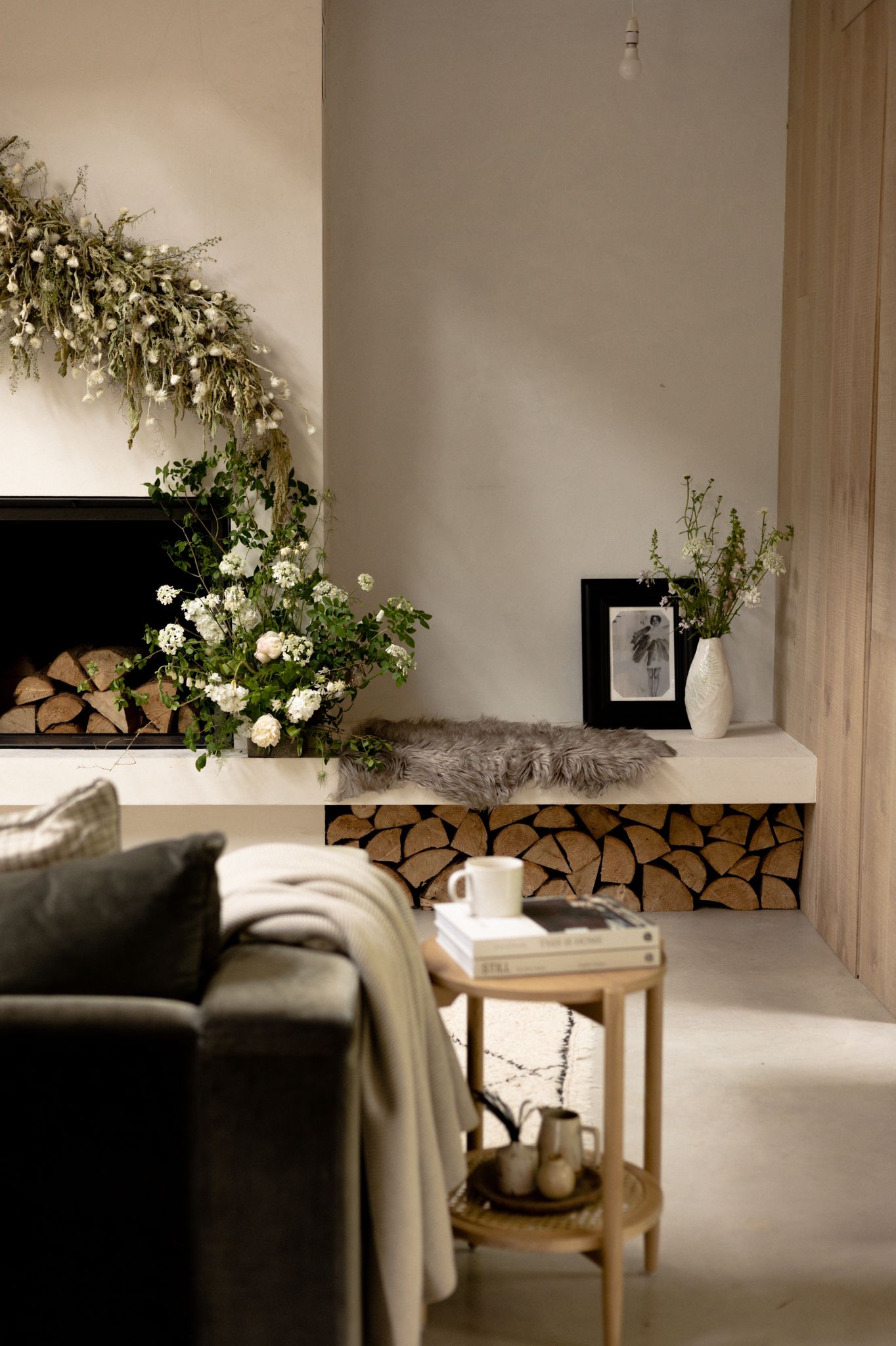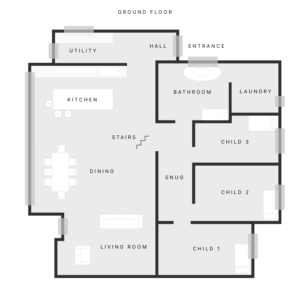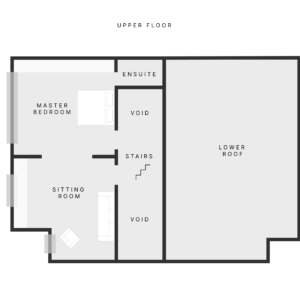In my previous blog I talked about the challenges two months into our bungalow renovation. At this stage things were starting to take shape, but it’s always good to stop and reflect on how far you’ve come.
If you are new to my blog and this is the first time you are reading, we purchased a 1960s bungalow and embarked on a journey to create our dream family home. You can read more about why we chose this property here

Although the 1960s bungalow needed a huge amount of work, there is definite merit in considering a bungalow plot if you are looking for a renovation project. Bungalows are always detached so usually you get a larger footprint than semi-detached and terraced houses. You usually get a front garden too and you gain a wider house which can give you lots of options for how to develop the new build.
Before I get into the real details of the bungalow renovation, I want to share the floor plans that we were working from and compare to the original bungalow layout. I think it really highlights the huge changes we’ve made to the bungalow design and how we are really working towards a home that serves our family well.
Here is the original bungalow layout:

Problems with the Original 1960’s Bungalow Layout
As you can see the original layout is quite structured and boxy. The kitchen is relatively small compared to the other rooms and there is only one bathroom and three bedrooms. For a family of five this is an issue!
If you read my first renovation blog you will know that we originally wanted a full first storey extension but had to compromise with a partial one. Depending on where you live, bungalows can get planning permission to add dormer extensions and in some cases a full first floor but our bungalow is a back land development. This provided a different set of challenges which you can read about here
The partial extension has still given us some extra space and allowed for the master bedroom and ensuite to be separate from the ground floor. This gives Matt and I a little sanctuary away from the sometimes chaotic rest of the house!
Here are the floor plans for the new layout ground floor and upper floor extension:
Benefits of the New Layout and Upper Floor Extension
On the ground floor you can see that we now have a much more open plan layout. The kitchen, dining and living room all flow one into the other and we have some utility space behind the kitchen to hide some of the appliances.
Another key thing that we wanted from the layout was to have great space for our three little ladies. You can see that their bedrooms are all next to each other and they also have a communal snug area yet to be designed!
We kept just three walls, one of them being from our “Child 3” bedroom which was to accommodate an oversized family bathroom which is going to become even more important as the ladies get older. I’m sure there are plenty of arguments about bathroom time coming my way!
We will be adding internal glass doors to separate the hallway from the utility room and the entrance into the snug. It is slowly coming together.

I’m so pleased with the layout of our home now, but I honestly never thought I would ever end up living in a bungalow. It’s a great property type to consider if you want to have the flexibility to design your own living space. I hope this information is useful and if a bungalow is something you are considering investing in, don’t hesitate to get in touch with any questions.
You can comment below or always find me on instagram @hygge_for_home







14 responses to “Our Bungalow Renovation Floor Plans”
Beautiful, spacious bungalow. Congratulations!
I love the look of your new layout – so much more practical and sociable.
How sweet that your children will have a shared snug too. Lucky them!
Gorgeous – so NOT a bungalow: why are they usually so dire in design!? Gardens are normally disproportionately big too. Are fire regs not an issue with open plan and little kids bedrooms near kitchen? Beautiful style as ever – love your Scani Rustic book
This is really useful, thank you for sharing!
Styles in the interior design field are continuously changing. The design profession sees it everything, from Classic European interiors to California Modern interiors. As a professional interior design business, it is your responsibility to help your clients decide what style they want. Some customers may know precisely what they want before they begin, while others will want to experiment with several designs to find what works best for their lifestyle. For example, modern and contemporary designs are sometimes lumped together, although they have distinguishing traits that differentiate them uniquely. Design essence has worked on various projects, mostly uber luxe home designs delhi.http://designessenceintext.com/about-us/
Inside design is the art and science of improving the interior of a structure in order to provide a healthier and more visually pleasant environment for those who use it. Designers craft spaces that anticipate our needs and appeal to our emotions while pulling from a broad set of skills and technical knowledge. Interior design has changed dramatically since the early 20th century when it was just beginning to emerge as a profession. The number of interior designing companies in India has risen exponentially. One of the best interior designing companies in Delhi is design essence.http://designessenceintext.com/about-us/
Because everything is controlled by the contractor or agency, you have a one-stop shop for all of your difficulties. If you have an issue with lighting, furnishings, or anything else, all you have to do is notify the person in charge, and he or she will take care of the rest. The turnkey interiors Delhi service will not only save your effort but also your resources. http://designessenceintext.com/about-us/
You can expand upwards into a dormer, or add an additional story to change over the cottage into a house. On the off chance that you have a bigger plot, you might have the option to stretch out to the back and aside. Cabins, as different houses, have Permitted Development Rights appended to them that changed last year to energize improvement.
This is really good information about our bungalow renovation floor plans design. I appreciate your efforts for sharing valuable information. We as a Cadence Academy working on providing the best knowledge about interior designing, If someone needs more information then do give it a try to:
https://www.cadenceacademy.in/
I appreciate your advice on handling post-college depression—finding the right support and taking care of yourself are crucial. Speaking of support, if you’re also dealing with academic stress, you might find it helpful to know that there are reliable services available for essay writing. For anyone in Canada looking for assistance, I’ve found that this is the best place to pay to write an essay in Canada. It can be a great resource for managing writing tasks, allowing you to focus more on self-care and personal well-being.
EssayHub is a modern platform that offers a wide range of services to improve your written content. Also, on https://essayhub.com/blog/nursing-capstone-project-ideas you can create nursing capstone project ideas. From academic essays to professional articles, you’ll have access to expert writing, editing and proofreading help.
I absolutely love the design concepts you’ve shared for your bungalow renovation! The floor plans are both functional and stylish, and I can already imagine how inviting the space will feel once everything comes together. The open-plan living and dining areas, with that cozy flow, are particularly appealing, as they’ll make the home feel even more spacious.
I’m also really drawn to how you’ve maximized natural light throughout the design—it’s always a great way to enhance the atmosphere in a home. That consideration will likely make the space feel welcoming and warm, something that’s essential in a home renovation.
As someone who is involved in home renovations and working with tree removal, I’ve often wondered how landscaping and outdoor spaces influence interior design choices. Do you have any plans for incorporating outdoor features, like a garden or trees, into your renovation that might complement the interior layout? I’d love to hear more about your approach to balancing both indoor and outdoor spaces!
Thank you for sharing your plan, maybe other homeowners can get idea out of this article on their own renovation plans.
I am a trusted realtor in London, with over a decade of experience in sales, helping clients navigate the complex real estate market and find the right solution